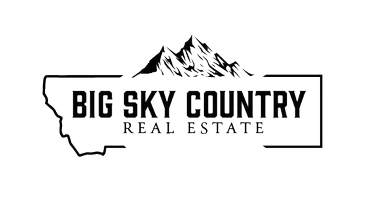3 Beds
3 Baths
1,572 SqFt
3 Beds
3 Baths
1,572 SqFt
Key Details
Property Type Condo
Sub Type Condominium
Listing Status Active
Purchase Type For Sale
Square Footage 1,572 sqft
Price per Sqft $349
Subdivision Laurel Glen
MLS Listing ID 398752
Bedrooms 3
Full Baths 1
Half Baths 1
Three Quarter Bath 1
Construction Status Under Construction
HOA Fees $250/mo
Abv Grd Liv Area 1,572
Year Built 2025
Tax Year 2025
Property Sub-Type Condominium
Property Description
Location
State MT
County Gallatin
Area Bozeman City Limits
Direction W on Durston, N on Laurel Parkway, E on Annie to Baxter Creek
Interior
Interior Features Fireplace, Walk- In Closet(s), Upper Level Primary
Heating Forced Air
Cooling None
Flooring Laminate, Partially Carpeted, Tile
Fireplaces Type Gas
Fireplace Yes
Appliance Dishwasher, Disposal, Microwave, Range, Refrigerator
Exterior
Exterior Feature Sprinkler/ Irrigation, Landscaping
Parking Features Attached, Garage
Garage Spaces 1.0
Garage Description 1.0
Utilities Available Natural Gas Available, Sewer Available, Water Available
Water Access Desc Public
Roof Type Asphalt, Shingle
Porch Covered, Patio, Porch
Building
Lot Description Lawn, Landscaped, Sprinklers In Ground
Entry Level Two
Builder Name Gallatin Valley Homes
Sewer Public Sewer
Water Public
Level or Stories Two
New Construction Yes
Construction Status Under Construction
Others
HOA Fee Include Insurance,Maintenance Grounds,Maintenance Structure,Sewer,Snow Removal,Water
Tax ID 00RGG83071
Acceptable Financing Cash, 3rd Party Financing
Listing Terms Cash, 3rd Party Financing
Special Listing Condition None
"My job is to find and attract mastery-based agents to the office, protect the culture, and make sure everyone is happy! "






