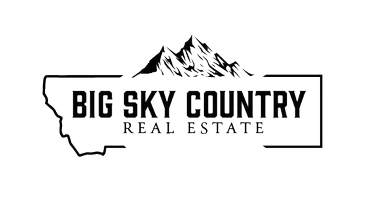4 Beds
4 Baths
2,602 SqFt
4 Beds
4 Baths
2,602 SqFt
Key Details
Property Type Single Family Home
Sub Type Single Family Residence
Listing Status Pending
Purchase Type For Sale
Square Footage 2,602 sqft
Price per Sqft $518
Subdivision Valley West
MLS Listing ID 399338
Style Custom
Bedrooms 4
Full Baths 3
Half Baths 1
HOA Fees $160/qua
Abv Grd Liv Area 2,602
Year Built 2013
Annual Tax Amount $8,460
Tax Year 2024
Lot Size 8,189 Sqft
Acres 0.188
Property Sub-Type Single Family Residence
Property Description
Thoughtful upgrades throughout include oak wood floors, solid wood interior doors, custom built-ins, and a striking natural rock fireplace that creates an inviting atmosphere. Large windows bathe the home in natural light, while tiled bathroom showers and walk-in closets add to the home's appeal. Step outside to a covered front patio, complete with a Bridger Bowl ski lift chair, perfect for soaking in the Montana lifestyle. The peaceful backyard boasts mature landscaping, a huge deck, and hot tub. A spacious heated two-car garage provides storage, and above - a 600 sq. ft. 1-bedroom ADU featuring a full-sized kitchen and in-unit laundry—ideal for guests, rental income, or multi-generational living. Enjoy the best of Valley West with its parks, trails, and convenient access to Bozeman's vibrant amenities. Total square feet for Main Home and ADU is 3,202 sq ft.
Location
State MT
County Gallatin
Area Bozeman City Limits
Direction Take Durston to Clifden, Clifden to Perry. Home awaits your arrival at 4445 Perry St.
Interior
Interior Features Fireplace, Vaulted Ceiling(s), Walk- In Closet(s), Window Treatments, Main Level Primary
Heating Forced Air, Natural Gas
Cooling Central Air, Wall/ Window Unit(s)
Flooring Hardwood, Partially Carpeted, Tile
Fireplaces Type Gas
Fireplace Yes
Window Features Window Coverings
Appliance Built-In Oven, Cooktop, Double Oven, Dishwasher, Disposal, Microwave, Range, Refrigerator
Exterior
Exterior Feature Sprinkler/ Irrigation, Landscaping
Parking Features Detached, Garage
Garage Spaces 2.0
Garage Description 2.0
Fence Partial, Picket, Wood
Utilities Available Natural Gas Available, Sewer Available, Water Available
Amenities Available Playground, Park, Sidewalks, Water, Trail(s)
Water Access Desc Public
Roof Type Asphalt, Shingle
Street Surface Paved
Porch Covered, Deck
Building
Lot Description Lawn, Landscaped, Sprinklers In Ground
Entry Level Two
Builder Name Mountain High Homes
Sewer Public Sewer
Water Public
Architectural Style Custom
Level or Stories Two
Additional Building Guest House
New Construction No
Others
Pets Allowed Yes
Tax ID RGG55319
Acceptable Financing Cash, 1031 Exchange, 3rd Party Financing
Listing Terms Cash, 1031 Exchange, 3rd Party Financing
Special Listing Condition None
Pets Allowed Yes
Virtual Tour https://youtu.be/Riu_hQprAKo
"My job is to find and attract mastery-based agents to the office, protect the culture, and make sure everyone is happy! "






