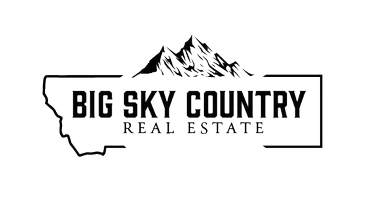6 Beds
5 Baths
3,516 SqFt
6 Beds
5 Baths
3,516 SqFt
Key Details
Property Type Single Family Home
Sub Type Single Family Residence
Listing Status Active
Purchase Type For Sale
Square Footage 3,516 sqft
Price per Sqft $846
Subdivision River Bend
MLS Listing ID 398245
Style Cabin
Bedrooms 6
Full Baths 1
Three Quarter Bath 4
Abv Grd Liv Area 2,052
Year Built 1992
Annual Tax Amount $3,948
Tax Year 2024
Lot Size 22.030 Acres
Acres 22.03
Property Sub-Type Single Family Residence
Property Description
For fishing enthusiasts, the Yellowstone River, a world-class trout fishing destination, is right at your doorstep with a nearby public boat launch. And when you're ready to unwind, you're just minutes from the luxury of Chico Hot Springs Resort and Sage Lodge, offering fine dining, day spas, and hot springs to relax and rejuvenate.
This recently renovated 6-bedroom, 5-bathroom home is designed for both comfort and versatility. With two kitchens, two living areas, and two laundry rooms, plus a separate entrance to the lower level, it's ideal for hosting large families, adventure groups, or corporate retreats. Currently a successful vacation rental, there is the option to purchase this property turn-key, complete with furnishings, fully stocked kitchens, and linens—ready for you to move in or continue as a luxury rental.
Additionally, there's a 3,100-square-foot unfinished guest house for expansion and a 30x40 heated, 3-stall garage for all your outdoor gear. Horse lovers will appreciate the barn and fenced pasture areas already in place.
From fishing and hiking to relaxing at nearby hot springs, this property is a base camp for year-round adventure. Whether you're seeking a private sanctuary, a luxury rental investment, or a bit of both, this extraordinary property delivers the perfect Montana lifestyle. Make it yours today!
Location
State MT
County Park
Area Park County
Direction Hwy 89 S to mile marker 20, left on East River Road. Home is on the right side of the road. Gravel driveway.
Rooms
Basement Bathroom, Bedroom, Daylight, Egress Windows, Kitchen, Rec/ Family Area, Walk- Out Access
Interior
Interior Features Vaulted Ceiling(s), Walk- In Closet(s), Wood Burning Stove, Window Treatments, Upper Level Primary
Heating Baseboard, Electric, Heat Pump, Stove
Cooling Ceiling Fan(s), Wall/ Window Unit(s)
Flooring Hardwood, Partially Carpeted, Tile
Fireplaces Type Basement, Wood Burning Stove
Fireplace Yes
Window Features Window Coverings
Appliance Dryer, Dishwasher, Disposal, Microwave, Range, Refrigerator, Washer
Laundry In Basement
Exterior
Exterior Feature Gravel Driveway
Parking Features Detached, Garage
Garage Spaces 3.0
Garage Description 3.0
Fence Log Fence, Partial, Split Rail
Utilities Available Electricity Available, Propane, Septic Available, Water Available
Amenities Available Water
Waterfront Description None
View Y/N Yes
Water Access Desc Well
View Farmland, Mountain(s), Rural, River, Creek/ Stream
Roof Type Asphalt, Shingle
Street Surface Paved
Porch Balcony, Covered, Deck, Porch
Building
Lot Description Adjacent To Public Land, Lawn
Entry Level Two
Sewer Septic Tank
Water Well
Architectural Style Cabin
Level or Stories Two
Additional Building Barn(s), Guest House, Workshop
New Construction No
Others
Pets Allowed Yes
Tax ID 0006794090
Ownership Full
Security Features Carbon Monoxide Detector(s),Heat Detector,Smoke Detector(s)
Acceptable Financing Cash, 3rd Party Financing
Listing Terms Cash, 3rd Party Financing
Special Listing Condition None
Pets Allowed Yes
"My job is to find and attract mastery-based agents to the office, protect the culture, and make sure everyone is happy! "






