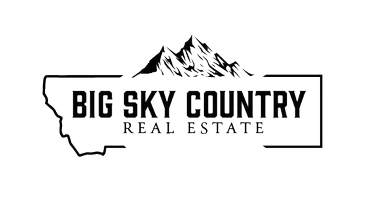2 Beds
2 Baths
1,101 SqFt
2 Beds
2 Baths
1,101 SqFt
Key Details
Property Type Townhouse
Sub Type Townhouse
Listing Status Pending
Purchase Type For Sale
Square Footage 1,101 sqft
Price per Sqft $381
Subdivision River Rock And Royal Village
MLS Listing ID 399857
Bedrooms 2
Full Baths 1
Half Baths 1
HOA Fees $108/qua
Abv Grd Liv Area 1,101
Year Built 1999
Annual Tax Amount $2,306
Tax Year 2024
Lot Size 4,356 Sqft
Acres 0.1
Property Sub-Type Townhouse
Property Description
This immaculate 2-bedroom townhouse offers the perfect blend of comfort, style, and convenience. With a beautifully maintained interior and a gorgeous backyard, this home is a true gem!
Step inside to discover a bright, clean, and modern living space. The open-concept layout features a spacious living area with plenty of room to relax and entertain. The kitchen is well-appointed and offers both function and style for everyday living.
Both bedrooms are generously sized, providing ample space for relaxation and rest. Each room is filled with natural light, highlighting the clean, fresh aesthetic of the unit. You'll appreciate the large closets and thoughtful design that ensures comfort and practicality.
The standout feature of this townhouse is the stunning backyard. Whether you're hosting a barbecue, enjoying a quiet evening, or creating your own private oasis, this outdoor space is perfect for all occasions.
Recent updates include a brand-new roof, ensuring peace of mind and long-term durability. This townhouse is move-in ready, offering a pristine living environment that's both comfortable and low-maintenance.
Located in a desirable neighborhood, you'll have easy access to local amenities, shopping, dining, and parks. With its beautiful backyard, clean interior, and recent upgrades, this townhouse is a must-see!
Contact your favorite Realtor today to schedule a tour and make this charming townhouse your new home!
Location
State MT
County Gallatin
Area Belgrade
Direction Take Amsterdam west, Take a right on W Shore Drive, Left on W River Rock, Right on Pebble Brook. Home is on the right.
Interior
Interior Features Window Treatments
Heating Natural Gas
Cooling Ceiling Fan(s)
Flooring Partially Carpeted
Fireplace No
Window Features Window Coverings
Appliance Dishwasher, Microwave, Range, Refrigerator
Exterior
Parking Features Attached, Garage, Garage Door Opener
Garage Spaces 1.0
Garage Description 1.0
Utilities Available Sewer Available, Water Available
Amenities Available Clubhouse, Playground, Park, Sidewalks, Water, Trail(s)
Water Access Desc Community/Coop
Roof Type Shingle
Porch Patio
Building
Entry Level Two
Water Community/ Coop
Level or Stories Two
New Construction No
Others
Tax ID RFF15923
Acceptable Financing Cash, 3rd Party Financing
Listing Terms Cash, 3rd Party Financing
Special Listing Condition None
"My job is to find and attract mastery-based agents to the office, protect the culture, and make sure everyone is happy! "






