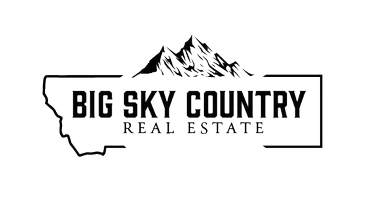3 Beds
3 Baths
1,800 SqFt
3 Beds
3 Baths
1,800 SqFt
Key Details
Property Type Single Family Home
Sub Type Single Family Residence
Listing Status Active
Purchase Type For Sale
Square Footage 1,800 sqft
Price per Sqft $499
Subdivision Homestead Major Sub
MLS Listing ID 400843
Style Craftsman, Custom, Ranch
Bedrooms 3
Full Baths 2
Half Baths 1
Construction Status New Construction
HOA Fees $250/ann
Abv Grd Liv Area 1,800
Year Built 2025
Annual Tax Amount $364
Tax Year 2024
Lot Size 2.620 Acres
Acres 2.62
Property Sub-Type Single Family Residence
Property Description
Featuring an open floor plan in the main living space, this home also has three spacious bedrooms and two and a half bathrooms. The luxurious primary bedroom includes a large walk-in closet and a serene en-suite with a deep soaker tub, providing a private retreat after a long day.
The heart of the home is the large kitchen and living space, perfect for preparing meals and hosting gatherings. Vaulted ceilings with exposed beams add a sense of grandeur to the living spaces, while a natural gas fireplace adds warmth and coziness to the living room.
The home also includes a spacious 2-car garage and a covered wrap around patio, adding practicality to the luxurious living experience. This is the perfect opportunity to own a brand-new home with stunning mountain views, exceptional design, and ample space still within a short drive from the amenities of Sheridan.
Location
State MT
County Madison
Area Madison/Beaverhead/Jefferson
Direction Upon arriving in Sheridan, go east on Hamilton Street. Turn right on Collette's Way. Turn left on Hawk's Court. Property will be on the left.
Interior
Interior Features Main Level Primary
Heating Radiant Floor
Cooling Ceiling Fan(s)
Flooring Other, Plank, Vinyl
Fireplace No
Exterior
Parking Features Attached, Garage
Garage Spaces 2.0
Garage Description 2.0
Utilities Available Electricity Available, Fiber Optic Available, Natural Gas Available, Septic Available, Water Available
Amenities Available Water
Waterfront Description None
View Y/N Yes
Water Access Desc Well
View Mountain(s)
Roof Type Shingle
Porch Balcony, Covered
Building
Entry Level One
Builder Name Byler Enterprise
Sewer Septic Tank
Water Well
Architectural Style Craftsman, Custom, Ranch
Level or Stories One
New Construction Yes
Construction Status New Construction
Others
Pets Allowed Yes
HOA Fee Include Road Maintenance,Snow Removal
Tax ID 0008020105
Ownership Full
Acceptable Financing Cash, 3rd Party Financing
Listing Terms Cash, 3rd Party Financing
Special Listing Condition None
Pets Allowed Yes
"My job is to find and attract mastery-based agents to the office, protect the culture, and make sure everyone is happy! "






