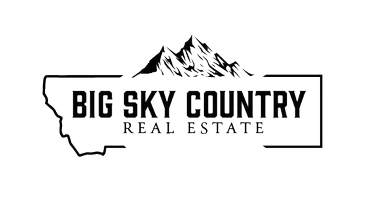4 Beds
2 Baths
1,770 SqFt
4 Beds
2 Baths
1,770 SqFt
Key Details
Property Type Single Family Home
Sub Type Single Family Residence
Listing Status Pending
Purchase Type For Sale
Square Footage 1,770 sqft
Price per Sqft $418
Subdivision Ryen Glenn
MLS Listing ID 400806
Style Ranch
Bedrooms 4
Full Baths 2
HOA Fees $225/ann
Abv Grd Liv Area 1,770
Year Built 2016
Annual Tax Amount $5,895
Tax Year 2024
Lot Size 0.536 Acres
Acres 0.536
Property Sub-Type Single Family Residence
Property Description
Inside you will find quality everywhere: 8 ft doors 9 ft ceilings and a wide-open vaulted living area with a cozy corner mantled fireplace in the living room. Hubbbardton Forge lighting in the kitchen dining area / Hunter Douglas Wood venetian blinds throughout the house (many with cordless function) / 4 ceiling light fans. - Bedrooms are carpeted, baths are ceramic tiled and the rest of the home has Oak hardwood floors. - The heart of this home is the kitchen, equipped with granite counters and large breakfast bar center island, abundant cabinetry plus a large walk-in panty with shelving galore, even a wine rack. Kitchen is equipped with the highest quality GE profile appliances (glass top stove with combo convection oven / convection microwave / Double door refrigerator freezer cooler drawer and more. – A large master bedroom retreat with walk-in closet and en-suite bathroom featuring granite countered dual sinks, private commode closet, large full glassed shower -w-seating, and a separate deep soaking tub.
The ceramic floor laundry room has a utility sink and more cabinets adding convenience, with high quality GE front loading washer and dryer (even an extra small - delicate load lower washer). Now for the garage; 1000 sq ft 3-car gas heated and fully insulated is versatile, One bay was converted into a carpeted studio /office, but can easily be reversed for additional vehicle storage. All and all this exceptional property, located in the serene and multi direction accessible Ryen Glenn Subdivision, with walking paths and a nearby park/playground/picnic area present a perfect Gallatin valley community to reside in.
Location
State MT
County Gallatin
Area Belgrade
Direction Dry Creek Rd, Penwell Bridge Rd, then right onto Roundup Blvd. The property will be on your right.
Interior
Interior Features Fireplace, Vaulted Ceiling(s), Walk- In Closet(s), Window Treatments, Main Level Primary
Heating Forced Air, Natural Gas
Cooling Ceiling Fan(s)
Flooring Hardwood, Partially Carpeted, Tile
Fireplaces Type Gas
Fireplace Yes
Window Features Window Coverings
Appliance Dryer, Dishwasher, Microwave, Range, Refrigerator, Washer
Exterior
Exterior Feature Concrete Driveway, Garden, Sprinkler/ Irrigation, Landscaping
Parking Features Attached, Garage, Garage Door Opener
Garage Spaces 3.0
Garage Description 3.0
Utilities Available Electricity Available, Electricity Connected, Natural Gas Available, Sewer Available, Water Available
Amenities Available Playground, Park, Sidewalks, Trail(s)
Waterfront Description None
View Y/N Yes
Water Access Desc Public
View Mountain(s), Rural, Southern Exposure, Trees/ Woods
Roof Type Asphalt, Shingle
Street Surface Paved
Porch Covered, Patio, Porch
Building
Lot Description Lawn, Landscaped, Sprinklers In Ground
Entry Level One
Sewer Public Sewer
Water Public
Architectural Style Ranch
Level or Stories One
Additional Building Shed(s)
New Construction No
Others
Tax ID REG67515
Ownership Full
Acceptable Financing Cash, 3rd Party Financing
Listing Terms Cash, 3rd Party Financing
Special Listing Condition None
"My job is to find and attract mastery-based agents to the office, protect the culture, and make sure everyone is happy! "






