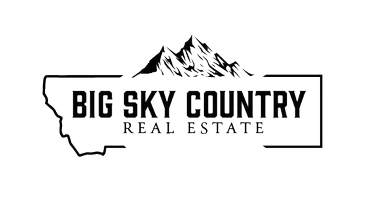$1,186,975
$1,250,000
5.0%For more information regarding the value of a property, please contact us for a free consultation.
5 Beds
3 Baths
3,816 SqFt
SOLD DATE : 12/24/2021
Key Details
Sold Price $1,186,975
Property Type Single Family Home
Sub Type Single Family Residence
Listing Status Sold
Purchase Type For Sale
Square Footage 3,816 sqft
Price per Sqft $311
Subdivision Certificate Of Survey Cos
MLS Listing ID 356837
Sold Date 12/24/21
Bedrooms 5
Full Baths 3
Abv Grd Liv Area 2,568
Year Built 1978
Annual Tax Amount $2,625
Tax Year 2020
Lot Size 20.750 Acres
Acres 20.75
Property Sub-Type Single Family Residence
Property Description
Escape the craziness of city life and move to your dream property; the Double Mill Iron Ranch is ready for a new owner! Perched upon a hilltop, this rare 20.747 acre parcel provides 360 views of the entire valley and neighboring mountain ranges, without all of the development and lights that are abundant in similar areas. Pride of ownership is evident throughout the 5 bedroom, 3 bathroom, 3,816 square foot milled log home that features vaulted ceilings with timber beams, 2 gorgeous master suites with their own deck access, open floor plan, numerous heating sources, and multiple living areas that make entertaining guests a breeze. Enjoy tranquility from the hot tub on the wrap around deck or test your angling skills in the boulder river; the recreational options are limitless. Call today!
Location
State MT
County Sweet Grass
Area Sweet Grass County
Direction S on Hwy 298 from Big Timber. Left on Susie Creek Road. 2nd right to follow signs for \"Kemph\". Limited service so be sure to know where you are going before leaving Big Timber.
Rooms
Basement Bathroom, Bedroom, Garage Access, Rec/ Family Area
Interior
Interior Features Fireplace, Vaulted Ceiling(s), Walk- In Closet(s)
Heating Electric, Propane, Radiant Floor, Wood
Cooling Ceiling Fan(s)
Flooring Hardwood, Partially Carpeted, Tile
Fireplaces Type Basement, Gas, Wood Burning, Wood BurningStove
Fireplace Yes
Window Features Window Coverings
Appliance Built-In Oven, Dryer, Dishwasher, Disposal, Microwave, Range, Refrigerator, Washer, Some Gas Appliances, Stove
Laundry In Basement, Laundry Room
Exterior
Exterior Feature Garden, Gravel Driveway, Sprinkler/ Irrigation, Landscaping
Parking Features Attached, Garage, Basement
Garage Spaces 2.0
Garage Description 2.0
Fence Partial
Utilities Available Electricity Available, Electricity Connected, Septic Available, Water Available
Amenities Available Water
Waterfront Description Creek, River Front, River Access
View Y/N Yes
Water Access Desc Well
View Farmland, Meadow, Mountain(s), Rural, River, Southern Exposure, Creek/ Stream, Valley, Trees/ Woods
Roof Type Metal
Street Surface Gravel,Paved
Porch Covered, Deck, Porch
Building
Lot Description Lawn, Landscaped, Sprinklers In Ground
Entry Level One
Sewer Septic Tank
Water Well
Level or Stories One
Additional Building Greenhouse, Shed(s)
New Construction No
Others
Pets Allowed Yes
Tax ID 0002900260
Acceptable Financing Cash, 3rd Party Financing
Listing Terms Cash, 3rd Party Financing
Financing Cash
Special Listing Condition Standard
Pets Allowed Yes
Read Less Info
Want to know what your home might be worth? Contact us for a FREE valuation!

Our team is ready to help you sell your home for the highest possible price ASAP
Bought with Non-Member Office
"My job is to find and attract mastery-based agents to the office, protect the culture, and make sure everyone is happy! "






