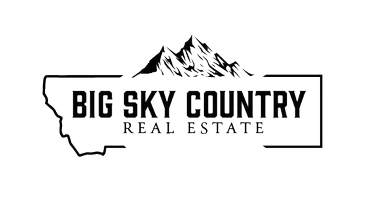$995,000
$995,000
For more information regarding the value of a property, please contact us for a free consultation.
6 Beds
4 Baths
4,137 SqFt
SOLD DATE : 05/24/2023
Key Details
Sold Price $995,000
Property Type Single Family Home
Sub Type Single Family Residence
Listing Status Sold
Purchase Type For Sale
Square Footage 4,137 sqft
Price per Sqft $240
Subdivision Westfield South
MLS Listing ID 380936
Sold Date 05/24/23
Style Traditional
Bedrooms 6
Full Baths 2
Half Baths 1
Three Quarter Bath 1
HOA Fees $7/ann
Abv Grd Liv Area 2,747
Year Built 1996
Annual Tax Amount $6,539
Tax Year 2022
Lot Size 0.291 Acres
Acres 0.2915
Property Sub-Type Single Family Residence
Property Description
On a quiet cul-de-sac, this 4,137± SF, 6 bed, 3.5 bath home is on Bozeman's south side in Westfield South Subdivision Phase 1. Just steps from the subdivision's 2.8± acre park, about a 5-minute drive south of downtown, and close to many trail systems, the location could not be better. Pride of ownership is apparent, with many recent updates completed. The home includes air conditioning, is hooked up to city utilities, and is in an exceptional central location for your adventures. Siding is Colorlok and some Hardie. The home boasts an open floor plan on 3 levels, recessed lighting, soaring ceilings, and large windows. The fenced backyard features landscaping, aspen trees, a stone patio, a shed, and a firepit. An attached 2-car garage provides storage and a new insulated garage door. Close to Morning Star Elementary School and 2 blocks from Sacajawea Middle School, kids can walk/bike to school. MSU is less than 5 minutes north of the property. The airport is 20± minutes away.
Location
State MT
County Gallatin
Area Bozeman City Limits
Direction From downtown Bozeman, take S Willson to S 3rd, R on Graf St, take 2nd exit at traffic circle to S 3rd, L on Cambridge Dr
Rooms
Basement Bathroom, Bedroom, Rec/ Family Area
Interior
Interior Features Fireplace, Walk- In Closet(s)
Heating Forced Air, Natural Gas
Cooling Central Air
Flooring Carpet, Engineered Hardwood, Tile
Fireplaces Type Gas
Fireplace Yes
Window Features Window Coverings
Appliance Dishwasher, Disposal, Microwave, Range, Refrigerator, Trash Compactor
Exterior
Exterior Feature Concrete Driveway, Sprinkler/ Irrigation, Landscaping
Parking Features Attached, Garage
Garage Spaces 2.0
Garage Description 2.0
Utilities Available Sewer Available, Water Available
Amenities Available Trail(s)
Waterfront Description None
View Y/N Yes
Water Access Desc Public
View Mountain(s), Rural
Roof Type Asphalt, Shingle
Street Surface Paved
Porch Deck
Building
Lot Description Lawn, Landscaped, Sprinklers In Ground
Entry Level Two
Builder Name Claire Daines
Sewer Public Sewer
Water Public
Architectural Style Traditional
Level or Stories Two
Additional Building Shed(s)
New Construction No
Others
Pets Allowed Yes
HOA Fee Include Insurance
Tax ID RGG34772
Ownership Full
Acceptable Financing Cash
Listing Terms Cash
Financing Cash
Special Listing Condition Standard
Pets Allowed Yes
Read Less Info
Want to know what your home might be worth? Contact us for a FREE valuation!

Our team is ready to help you sell your home for the highest possible price ASAP
Bought with Gallatin Realty Group
"My job is to find and attract mastery-based agents to the office, protect the culture, and make sure everyone is happy! "






