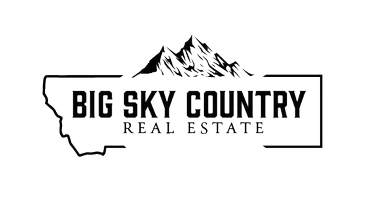$669,900
$669,900
For more information regarding the value of a property, please contact us for a free consultation.
2 Beds
2 Baths
1,778 SqFt
SOLD DATE : 11/15/2023
Key Details
Sold Price $669,900
Property Type Townhouse
Sub Type Townhouse
Listing Status Sold
Purchase Type For Sale
Square Footage 1,778 sqft
Price per Sqft $376
Subdivision Bridger View
MLS Listing ID 382217
Sold Date 11/15/23
Style Craftsman
Bedrooms 2
Full Baths 1
Half Baths 1
Construction Status Under Construction
HOA Fees $220/mo
Abv Grd Liv Area 1,170
Year Built 2023
Tax Year 2022
Lot Size 2,435 Sqft
Acres 0.0559
Property Sub-Type Townhouse
Property Description
Welcome to Bridger View! This pocket neighborhood on Bozeman's northeast side is exceptionally livable, with greenspaces, a common house, and pathways connecting to the adjacent Story Mill Park, and downtown Bozeman. Quality homes constructed to LEED Platinum standards, designed & built to promote community, health, efficiency, and value. Large, livable decks, abundant natural light, healthy indoor air, and natural/sustainable interior finishes are a few of the components in each home. Highly efficient building envelopes with superior insulation, triple pane windows, water-saving fixtures, Energy Star appliances, and waterwise landscaping will help keep your utilities low, and maintenance to a minimum. This Farmhouse 2 floor plan, features 2 bedrooms, 1 1/2 bathrooms, PLUS an unfinished basement for storage or future expansion. Exquisitely finished with white oak hardwood flooring, solid fir doors and cabinetry, and gorgeous tile work. Come visit Bridger View, and See What's Possible. All Photos of similar model, and some are virtually staged.
Location
State MT
County Gallatin
Area Bozeman City Limits
Direction N. on Rouse. Turns into Bridger Drive. Right on Story Mill. Right on Hillside Lane. Park on Hillside.
Rooms
Basement Egress Windows
Interior
Heating Heat Pump, Wall Furnace
Cooling Wall/ Window Unit(s)
Flooring Hardwood, Partially Carpeted
Fireplace No
Appliance Dryer, Dishwasher, Disposal, Range, Refrigerator, Washer
Laundry In Basement
Exterior
Exterior Feature Sprinkler/ Irrigation, Landscaping
Parking Features Detached, Garage
Garage Spaces 1.0
Garage Description 1.0
Utilities Available Electricity Connected, Natural Gas Not Available, Sewer Available, Water Available
Amenities Available Clubhouse, Playground, Park, Sidewalks, Trail(s)
Waterfront Description None
View Y/N Yes
Water Access Desc Public
View Mountain(s), Southern Exposure
Roof Type Asphalt
Street Surface Paved
Porch Covered, Deck, Porch
Building
Lot Description Lawn, Landscaped, Sprinklers In Ground
Entry Level Two
Builder Name Langlas/Comma Q
Sewer Public Sewer
Water Public
Architectural Style Craftsman
Level or Stories Two
New Construction Yes
Construction Status Under Construction
Others
Pets Allowed Yes
HOA Fee Include Maintenance Structure,Road Maintenance,Snow Removal,Trash
Tax ID 00RFH84841
Ownership Full
Acceptable Financing Cash, 3rd Party Financing
Listing Terms Cash, 3rd Party Financing
Financing Conventional
Special Listing Condition Standard
Pets Allowed Yes
Read Less Info
Want to know what your home might be worth? Contact us for a FREE valuation!

Our team is ready to help you sell your home for the highest possible price ASAP
Bought with REAL Broker
"My job is to find and attract mastery-based agents to the office, protect the culture, and make sure everyone is happy! "






