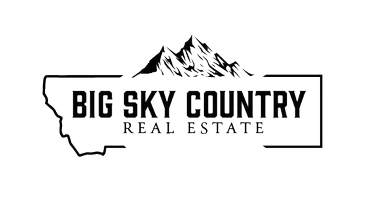$630,000
$635,000
0.8%For more information regarding the value of a property, please contact us for a free consultation.
3 Beds
2 Baths
1,980 SqFt
SOLD DATE : 08/09/2024
Key Details
Sold Price $630,000
Property Type Single Family Home
Sub Type Single Family Residence
Listing Status Sold
Purchase Type For Sale
Square Footage 1,980 sqft
Price per Sqft $318
Subdivision Valley Grove
MLS Listing ID 392942
Sold Date 08/09/24
Style Craftsman
Bedrooms 3
Full Baths 2
HOA Fees $56/mo
Abv Grd Liv Area 1,430
Year Built 1997
Annual Tax Amount $3,832
Tax Year 2023
Lot Size 0.460 Acres
Acres 0.46
Property Sub-Type Single Family Residence
Property Description
Welcome to 304 Frontier Drive, a beautiful tri-level home located in the highly sought after Valley Grove Subdivision. Built in 1997, this well maintained, one owner home spans a total of 1980 +/- square feet, with 3 bedrooms, 2 bathrooms, and a plethora of flex space optimized for relaxation. Perched on a gorgeous .46 +/- acre lot in an elevated area of the subdivision, the home's location maximizes its stunning Bridger views, great southern exposure, and abundant natural light throughout. From your sunroom, step right outside to your covered porch, and a patio wired with 220V, ready for a hot tub. Enjoy views of your own backyard oasis, featuring exceptional perennial flowers and vegetable gardens, and a fenced backyard with mature trees and lilacs along the fence line to ensure privacy. Easily maintain your garden areas with convenient underground sprinklers and plenty of outdoor storage space. With hot water radiant heating, the efficiently designed home maintains low utility bills. The garage has two man doors to the exterior where you will find extra space for parking and convenient RV parking. Experience all of the tranquility and warmth that this lovingly maintained home has to offer.
Location
State MT
County Gallatin
Area Greater Bozeman Area
Direction From E Valley Center Rd, head north on Mountain Lion Trail, turn left onto Frontier Drive, and the property will be on your left.
Rooms
Basement Bathroom, Bedroom, Rec/ Family Area
Interior
Interior Features Sun Room
Heating Baseboard
Cooling Ceiling Fan(s)
Flooring Laminate, Other, Partially Carpeted
Fireplace No
Appliance Dryer, Dishwasher, Freezer, Disposal, Microwave, Range, Refrigerator, Water Softener, Washer
Exterior
Exterior Feature Concrete Driveway, Garden, Landscaping
Parking Features Attached, Garage
Garage Spaces 2.0
Garage Description 2.0
Fence Chain Link, Picket, Wood
Utilities Available Electricity Available, Electricity Connected, Natural Gas Available, Septic Available, Water Available
Amenities Available RV Parking
Waterfront Description None
View Y/N Yes
Water Access Desc Community/Coop
View Mountain(s), Rural, Southern Exposure, Trees/ Woods
Roof Type Asphalt, Shingle
Street Surface Paved
Porch Covered, Deck, Patio, Porch
Building
Lot Description Lawn, Landscaped
Entry Level Multi/Split
Sewer Septic Tank
Water Community/ Coop
Architectural Style Craftsman
Level or Stories Multi/Split
Additional Building Shed(s)
New Construction No
Others
Pets Allowed Yes
HOA Fee Include Road Maintenance,Sewer,Snow Removal,Water
Tax ID RFG34168
Acceptable Financing Cash, 3rd Party Financing
Listing Terms Cash, 3rd Party Financing
Financing Conventional
Special Listing Condition Standard
Pets Allowed Yes
Read Less Info
Want to know what your home might be worth? Contact us for a FREE valuation!

Our team is ready to help you sell your home for the highest possible price ASAP
Bought with NextHome Destination
"My job is to find and attract mastery-based agents to the office, protect the culture, and make sure everyone is happy! "






