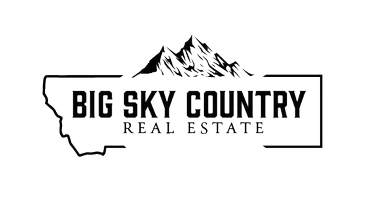$1,100,000
$1,140,000
3.5%For more information regarding the value of a property, please contact us for a free consultation.
4 Beds
3 Baths
2,416 SqFt
SOLD DATE : 02/26/2025
Key Details
Sold Price $1,100,000
Property Type Single Family Home
Sub Type Single Family Residence
Listing Status Sold
Purchase Type For Sale
Square Footage 2,416 sqft
Price per Sqft $455
Subdivision Valley West
MLS Listing ID 399539
Sold Date 02/26/25
Style Contemporary
Bedrooms 4
Full Baths 1
Three Quarter Bath 2
HOA Fees $53/qua
Abv Grd Liv Area 1,744
Year Built 2014
Annual Tax Amount $7,732
Tax Year 2023
Lot Size 7,248 Sqft
Acres 0.1664
Property Sub-Type Single Family Residence
Property Description
Discover your perfect haven in the highly sought-after Valley West neighborhood! This charming, light-filled home has been thoughtfully designed, offering a modern look with a warm and comforting feel. The open-concept living and dining area flows seamlessly into the kitchen, perfect for entertaining, while the fireplace adds a touch of coziness. The upper level is exclusively dedicated to the primary suite, featuring a full bathroom with dual shower heads, double sinks, and ample storage in the spacious walk-in closet. Downstairs, two additional bedrooms and a full bath offer flexibility for family, guests, or a home office. Enjoy in-home surround sound with speakers in the living room, kitchen/dining, back patio, primary bedroom, and primary bathroom. A standout feature of this property is the detached oversized garage, providing abundant storage space. With an income-generating ADU — a one-bedroom, one-bath apartment with a full kitchen. Currently rented on a month-to-month basis, it's an ideal setup for guests, extended family, or additional income. This beloved neighborhood provides easy access to various schools, parks, trails, lakes, and the emerging Ferguson Farms area, with convenient shopping at Town & Country Foods just a few blocks away. Don't miss out on this special home to create wonderful memories for years to come!
Location
State MT
County Gallatin
Area Bozeman City Limits
Direction Babcock to Stafford.
Interior
Interior Features Upper Level Primary
Heating Forced Air, Natural Gas
Cooling Ceiling Fan(s)
Fireplace No
Appliance Dishwasher, Disposal, Microwave, Range, Refrigerator
Exterior
Parking Features Detached, Garage
Garage Spaces 2.0
Garage Description 2.0
Utilities Available Natural Gas Available, Sewer Available
Amenities Available Playground, Sidewalks, Trail(s)
Waterfront Description None
Roof Type Asphalt, Shingle
Porch Covered, Deck, Porch
Building
Entry Level Two
Sewer Public Sewer
Architectural Style Contemporary
Level or Stories Two
Additional Building Guest House
New Construction No
Others
HOA Fee Include Snow Removal
Tax ID RGG55313
Ownership Full
Acceptable Financing Cash, 3rd Party Financing
Listing Terms Cash, 3rd Party Financing
Financing Cash
Special Listing Condition Standard
Read Less Info
Want to know what your home might be worth? Contact us for a FREE valuation!

Our team is ready to help you sell your home for the highest possible price ASAP
Bought with PureWest Real Estate – Bozeman
"My job is to find and attract mastery-based agents to the office, protect the culture, and make sure everyone is happy! "






